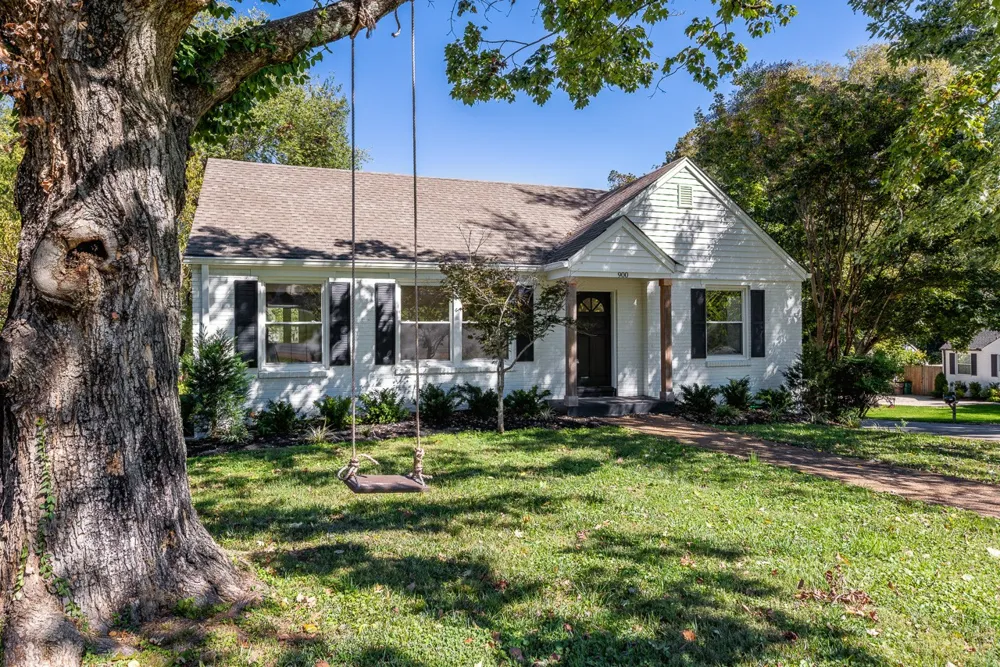Save $1,000/month on your mortgage in the first year & over 17k in your first 2 years through the SELLER PAID interest rate buy down! Your opportunity to own in an area w/ homes valued upwards of 3-4M and on a road that everyone knows! W/ an open concept + multi-function floor plan, you are left to decide how to love each space. Entering the front living area, get a glimpse of the honed marble floors of the parlor bath, while being drawn towards the kitchen. Lots of cabinets and counterspace, but also quality solid wood cabinets w/ dove tailed construction + soft close doors/drawers. Large tile backsplash, luxury quartz countertops, KitchenAid appliances + gas range. Great bar seating + the kitchen opens to another separate living space (family den/dining/sitting room/etc.) Also, off the kitchen through a fun swinging door is set up as a pantry area/mudroom. Add a table, 2nd refrigerator, or even add a desk or a few hooks for a homework/workstation. This room also leads outside to the covered deck! Opposite the kitchen, you will find the parlor bath. Beautifully refinished, original hardwood floors continue through the main level of the home. Great natural light in the primary suite w/a walk in closet and an en-suite bath can be found here. The moody green tile of the primary shower makes you take a deep breath, while the large window + luxury porcelain countertops bring a breath of airiness. Upstairs is hvac controlled + a closet and can be enjoyed many ways. Downstairs you will find 2 bedrooms, a tiled bathroom, plus a room with many options. The 1st large room on your right could be used as a bonus room/media room/game room/unofficial bedroom. The laundry room is downstairs, + access outside both through a pedestrian door + the garage. Quartz and porcelain countertops, throughout. Some of the old charm was kept, while giving new owners many more years of life w/ the luxuries and amenities of today! Come stop by...we think you will love it here!


