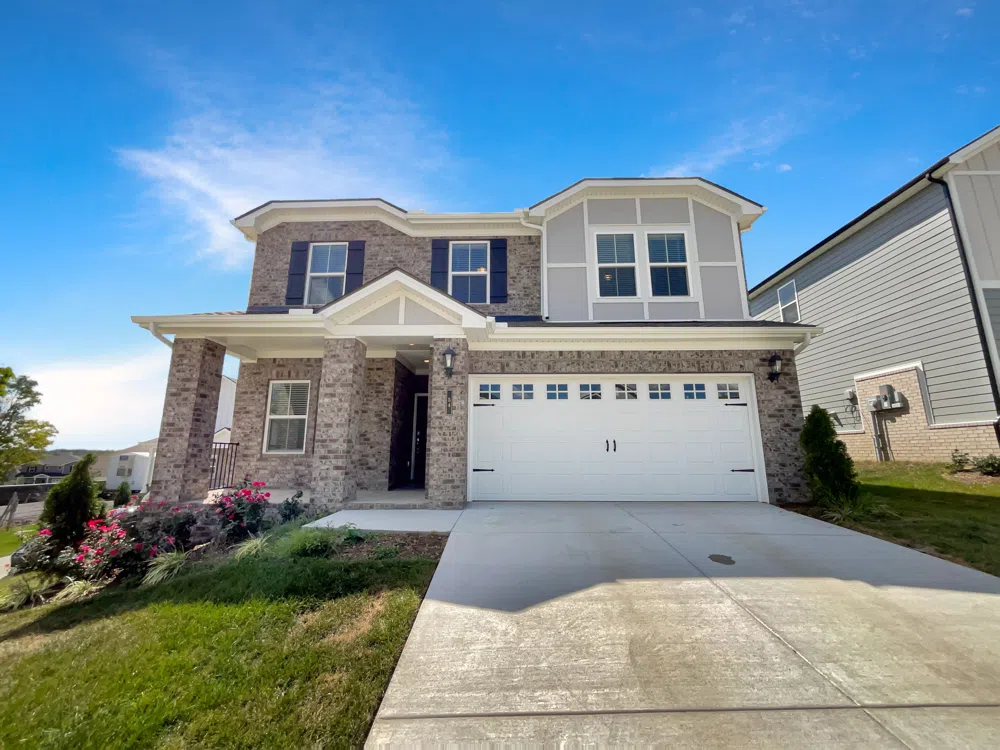This beautiful home is the perfect combination of modern conveniences and natural beauty. With a natural color palette throughout, a fireplace to cozy up to, and plenty of flexible living space, this home has it all. The kitchen is a chef’s dream with a center island and a stunning backsplash. The primary bathroom is luxurious, with a separate tub and shower, double sinks, and plenty of under sink storage. Step outside and relax in the covered sitting area in the backyard. Enjoy the peace of mind that comes with a new HVAC system. This home is the perfect place to create lasting memories. This home has been virtually staged to illustrate its potential.


