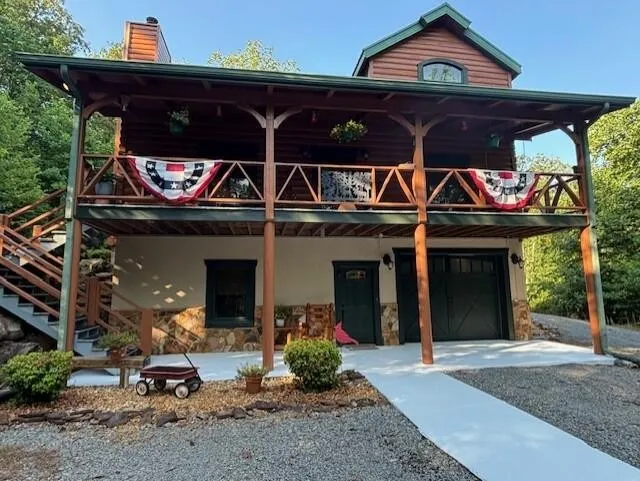This cabin sits on 5.2 very private acres. There are 2 additional lots available; one is 1.6 acres and the other is 1.7 acres. You could have a total of 8.5 acres.
The cabin is 2,250 sq. ft. with 3 bedrooms and 2.5 baths. The 1st and 2nd floors are 1,744 square feet with 2 bedrooms and 2 full baths. The finished basement (506 sq. ft) contains 1 bedroom/mancave with a half bath. There is also a 1 car garage attached.
The detached 2 car garage includes a finished upstairs with a full bathroom. This area is 382 sq. ft. which brings your total living space to ~2,632 sq. ft.
Some home features include:
• Amazing outdoor pavilion for all your grilling and smoking needs. Pavilion is equipped with ceiling fans, lights, and an outdoor fire pit with built in seating area.
• Additional kitchen cabinets ensure amazing storage capabilities
• Whole house GENERAC generator that provides power to the cabin and the detached garage. This powers EVERYTHING.
• Both levels of the two-car detached garage are fully insulated and heated and cooled. Upstairs is used as an additional bedroom/guest suite and has a mini split for heat and air. The bathroom is equipped with toilet, sink and shower.
• The detached garage fits 2 cars and is also insulated and under heat and air.
• There is a 30 AMP RV power supply on the side of the garage, along with water and sewer hook-ups.
• There is an elevated 550-gallon rain catchment system that provides an additional water source.
• There is an additional mini-split (heat and air) dedicated to the large upstairs bedroom. Installed in 2024.
• Septic System emptied and inspected in 2025.
This home on 5.2 acres is for sale at $565,000. Remember that there are an additional 2 lots (1.6 acres and 1.7 acres = 3.3 acres) available.


