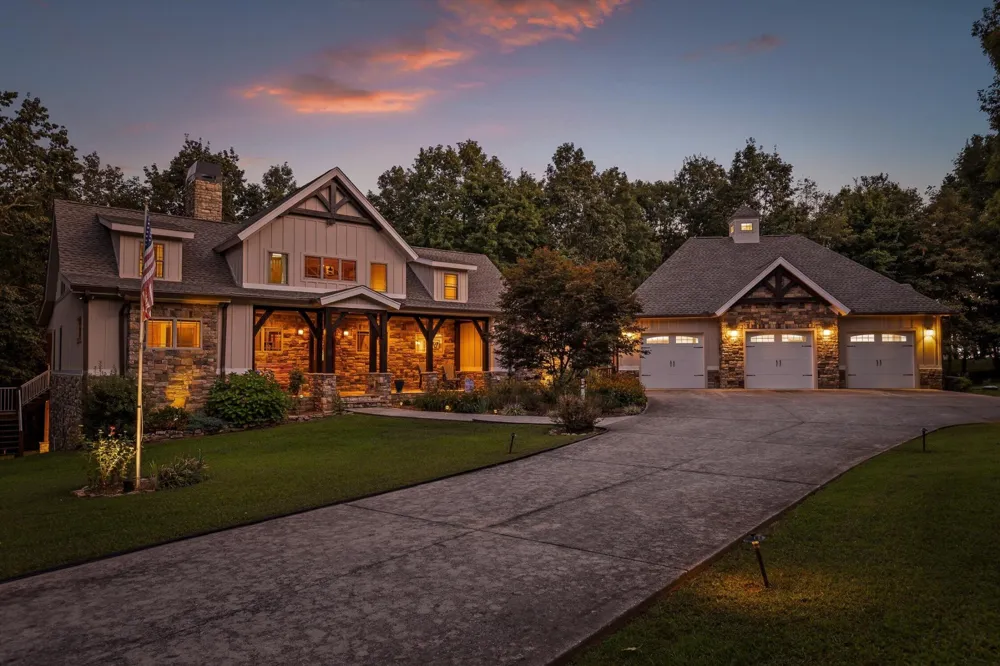Welcome to 392 Tunnie Point, a beautifully crafted heavy timber-frame mountain home nestled on more than three private acres at the end of a quiet cul-de-sac within the sought-after Fredonia Mountain Nature Resort. Thoughtfully designed with both elegance and comfort in mind, this residence offers three bedrooms, an office, 3.5 baths, an oversized three-car garage, and a finished basement—providing plenty of space for both everyday living and entertaining. Step inside to a spacious living room centered around a floor-to-ceiling stone wood-burning fireplace, which flows seamlessly into the dining area and a stunning kitchen with private access to the oversized screened porch—perfect for morning coffee or evening relaxation.
The kitchen is equipped with stainless steel appliances, a wall oven and microwave, ample wood accents, and thoughtful finishes that make it as functional as it is inviting. A full laundry room with a sink and custom cabinetry adds everyday convenience. The primary suite is a true retreat, featuring dual closets and access to a covered porch overlooking the backyard. The luxurious primary bath is designed for indulgence, with heated floors, dual vanities, extensive cabinetry, a soaking tub, and a double rain shower. Additional bedrooms are well-appointed, and each bath throughout the home is finished with quality and style.
Beyond the home, Fredonia Mountain Nature Resort offers unmatched natural beauty and community amenities, including miles of walking, horseback riding, and UTV trails, along with lakes, waterfalls, and picnic areas. For outdoor enthusiasts, this property is more than a home—it's a lifestyle of serenity, adventure, and connection to nature. 392 Tunnie Point is a rare opportunity to own a private retreat in a gated community that celebrates the outdoors while offering the comforts of a finely crafted home.


