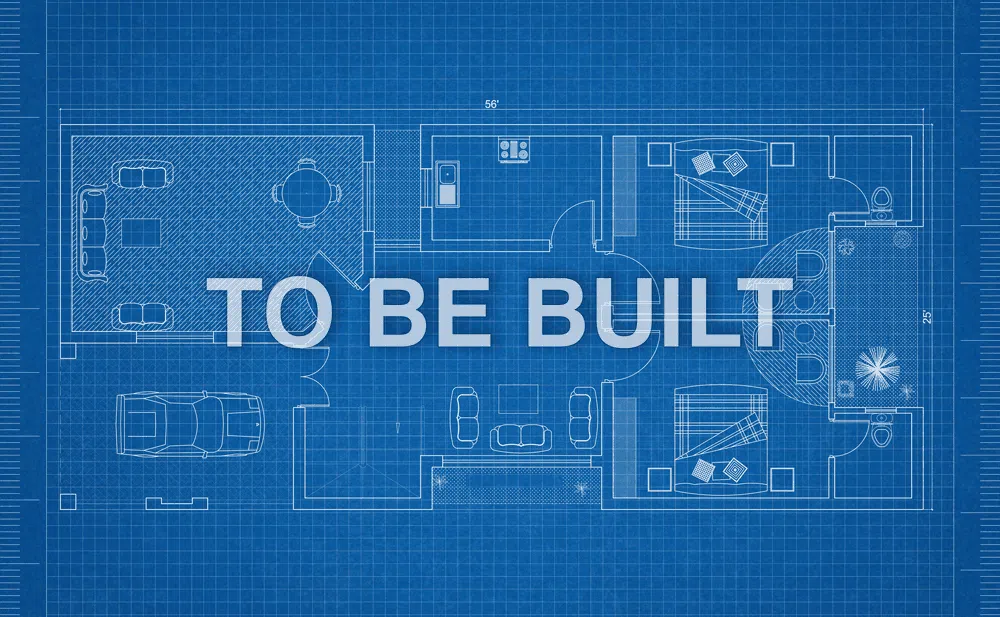Customize this home and receive $10,000 off when you spend $20K in selections plus $10k towards closing costs w/use of preferred lender & title. The Ashburn floorplan is an open plan, 4 bedroom, 2.5-3.5 bath and optional bonus room added over garage. This home allows for you to select all of your structural and cosmetic designs so every home is unique. Our homes also have a long list of standard features that are already included in the price. Location is stellar with tons of retail within minutes and top schools. Photography of our model home and lot premium not included. Incentives are tied to the use of Seller’s Preferred Lender and Title Company. Please see on-site agent for details.


