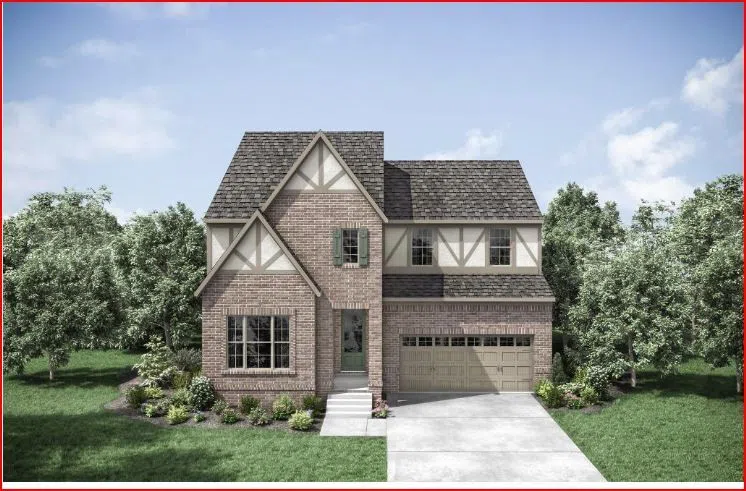Build to Order Kinsley B: Owners and Guest Suite down with a Music Room perfect for Baby Grand! An Inviting entrance foyer opens to a large family rm. that opens to fabulous kitchen w/Lg. island & Beautiful Chimney Hood over cooktop, Pantry & spacious dining rm. Expand your living area to the outdoors with a beautiful Extended covered patio. The private owner's suite features a spectacular spa bath w/Lg.Tiled Walk in Shower and enormous walk-in closet. Fun Exciting Game Rm. & Media Room upstairs near 2 bedrooms all with WICS & full bath. Community features will include pool, Clubhouse and Dog Park! Enjoy smart innovations!! Curated Design Features!! Experience Columbia! See why its a Top 10 Best Small Town!


