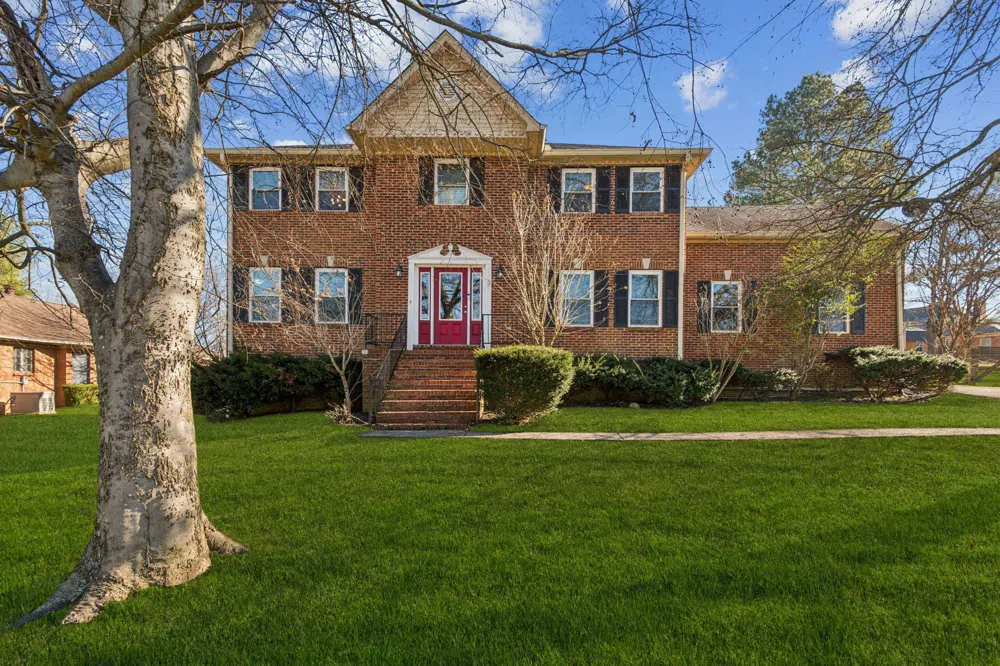Why pay 33% more for new construction on a tiny lot when you can own this beautiful 4200 sqft home (only $154/sqft) on ~1/2 acre in the heart of Mt Juliet! Large eat-in kitchen opens to den w/fireplace. First floor office doubles as guest BR w/Murphy bed. Big first floor rec room. Master BR on main level is truly a show place. Gorgeous custom tile bath has soaking tub and shower with 2 heads. Master closet is a whopping 13'x10' w/custom cabinets. 2nd floor has another master suite with private bathroom. 21'x14' bonus room on 2nd floor. Awesome outdoor living space is perfect for large gatherings. Large fenced back yard. 2-car detached garage. Newly-refinished hardwood floors. New carpet. Stacked washer and dryer in master suite stays. Most windows were replaced in 2017. Natural gas: fireplace, stove, water heater, grill hook-up on patio, and central heat. Seller to provide a First American 1-year home warranty to Buyer at closing, cost not to exceed $580. Woodland Place neighborhood is very desirable due to its central location in Mt. Juliet, big yards, and more.


