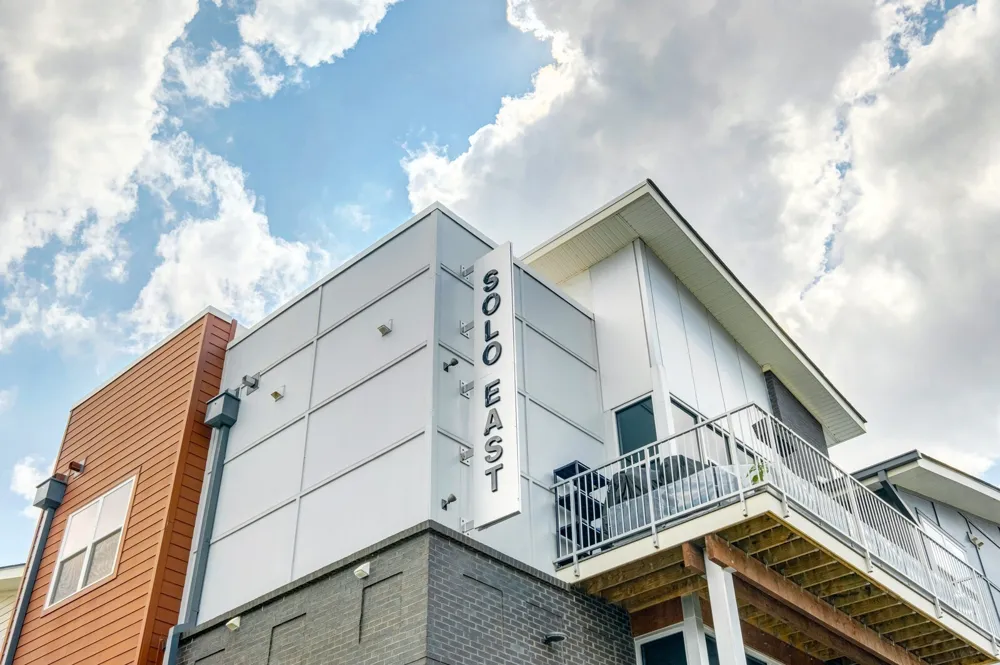Make Nashville’s Hottest Gated Condo Development your home sweet home! First floor end unit! Just 5 minutes from downtown, this gated community provides residents with accessible city living with privacy and community. This unit boasts 2 bedrooms and 2 bathrooms for comfortable living. Enjoy the 9’ ceilings and gorgeous hardwood floors in the living space. The elevated kitchen offers stainless steel appliances, granite countertops, and subway tile backsplash. New plush carpets in the bedrooms and the well-appointed bathrooms feature tile floors. Stacked washer & dryer & blinds included! You will love the Solo East Community, complete with a pet-friendly relief area, bike racks, outdoor community grilling space, and more. Google fiber hook up available. HOA included in rent. Online application https://www.avail.co/l/60049926


