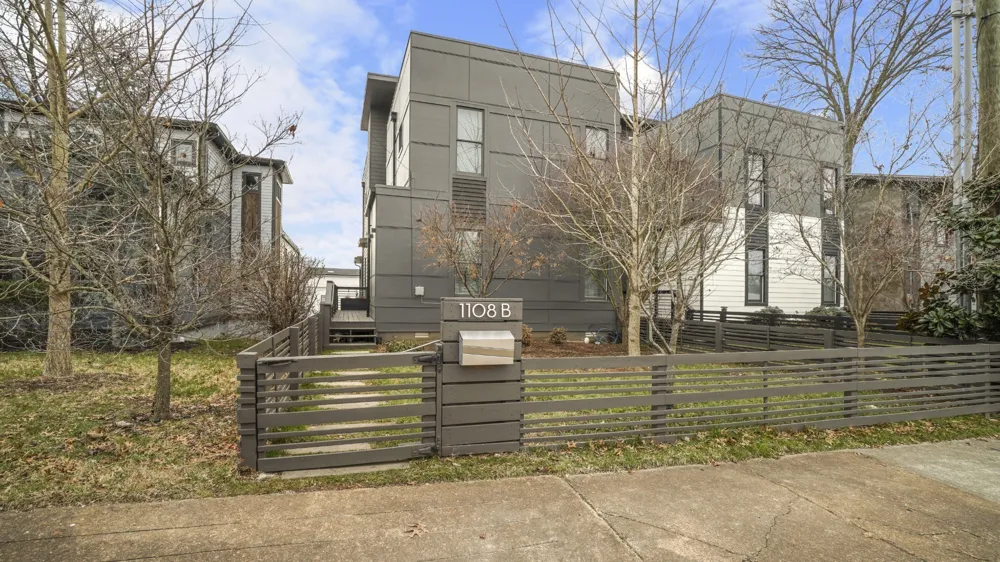Welcome to 1108B Glenview Dr, a beautifully designed East Nashville home offering great natural light, thoughtful upgrades, and incredible downtown views. The fenced front yard with mature trees leads you to the front deck and into the main level, where you’ll find soaring ceilings, floor-to-ceiling windows, brand-new stainless appliances, a walk-in pantry, and an open layout that’s ideal for both entertaining and everyday life. Off the dining area, double doors open to a screened-in porch overlooking the fenced backyard, the first of three outdoor spaces to relax or host guests. The main level also includes a drop zone/ mud bench, half bath and a large owner’s suite with a walk-in closet and ensuite bath. The second floor features two additional bedrooms, a full bath, and a laundry room with a brand-new washer and dryer that remain. On the third floor, you’ll enjoy two rooftop decks with fantastic downtown views, plus a half bath and a wet bar with beverage fridge, perfect for gatherings or quiet evenings at home. The attached two-car garage, private driveway, and automatic electric gate off the alley make parking easy and secure with plenty of room for extra vehicles. Additional highlights include upgraded lighting, ceiling fans, and custom closets throughout. This prime East Nashville location puts you minutes from Shelby Park, Five Points, Urban Cowboy, golf courses, Nissan Stadium, and just 2 miles from the pedestrian bridge into downtown. If you’re looking for a well-maintained home with rooftop spaces, great views, and no HOA, this one is a must-see. Ask your agent about our 1% closing cost credit with our preferred lender and schedule your showing today.


